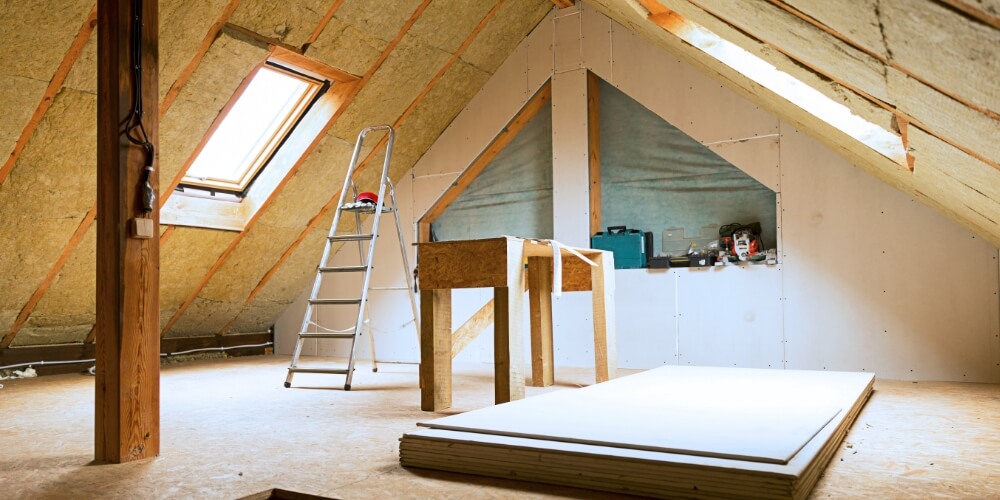
We've got lofts to offer
We stock all of your loft conversion essentials
Jewson Loft Shops
Our Loft Shops provide you with the complete package for planning to project completion, and all the parts in between. With expert knowledge and advice, our Loft Shop team are there to guide you through the process and make sure you have everything you need for your loft conversion project.
Goddards Green
Visit the team at Jewson Goddards Green and visualise your loft conversion with their concept showroom.
Discover the Goddards Green Loft ShopWalton on Thames
Our Loft Shop team at Walton on Thames are ready to guide you through your loft projects.
Everything you need for your loft conversion project
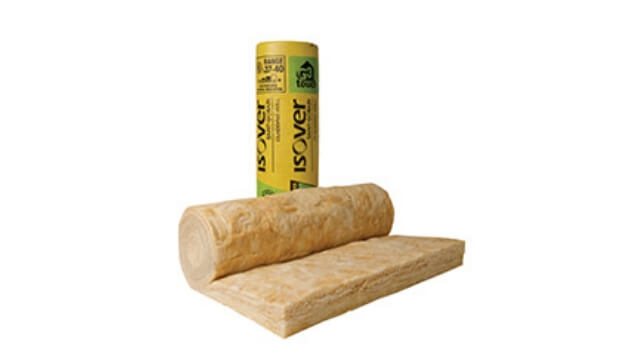
Create quiet, warm environments with our reliable selection of loft and roof insulation.
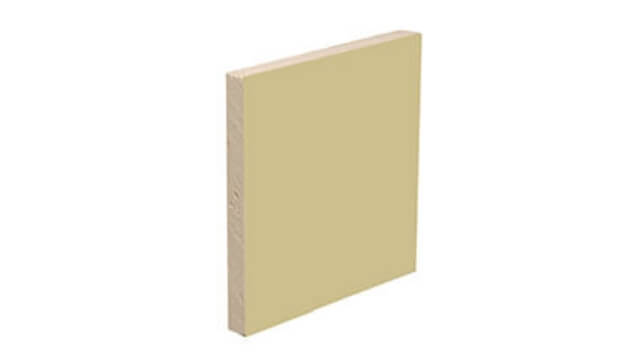
Our comprehensive range of plasterboard is available in a variety of sizes for your project needs.
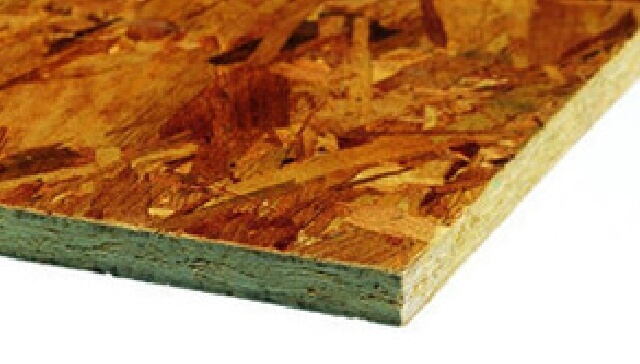
Choose from our range of chipboard and OSB products for a versatile solution to your project.
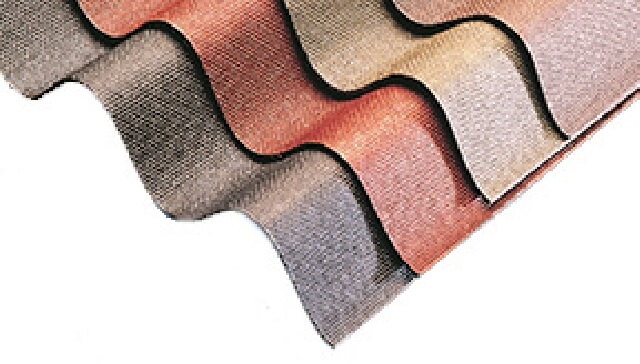
Our range of roof sheets provide durable weatherproofing in any style you need.
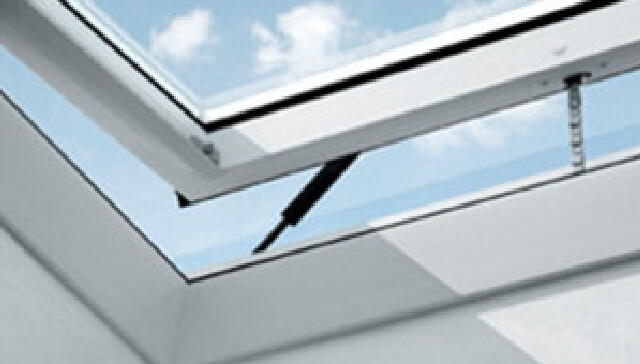
Maximise natural light within a building with our range of roof windows.
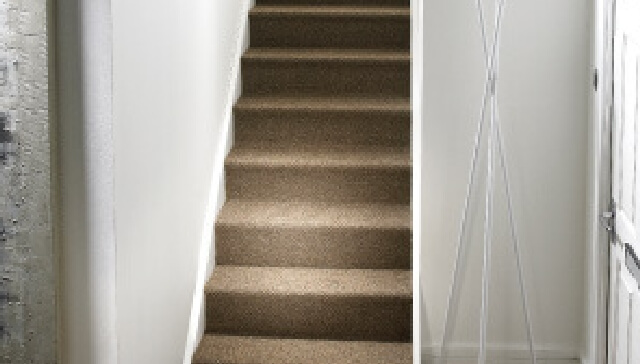
Explore our comprehensive range of durable and hard wearing staircases from modern to traditional.
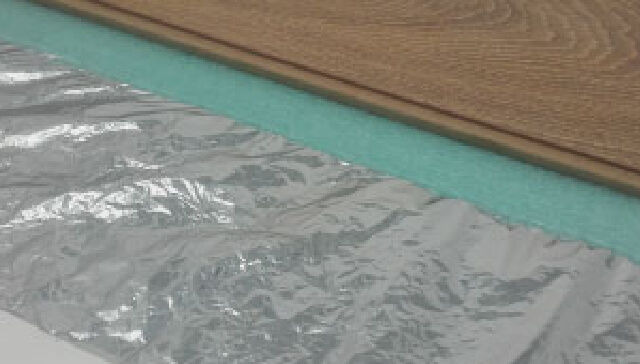
Our selection of flooring underlays includes options to use with laminate and wood flooring.
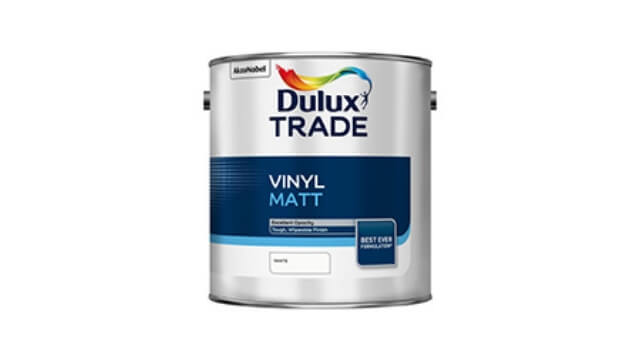
We have an impressive range of trade paints for interior use, including floor, trim and wall paint.
Types of loft conversion
Buying a new house in today’s economy isn’t possible for everyone. So what do you do when you need more space? Most houses in the UK have an attic or loft space, often only used for storage and insulation. Lofts are a great opportunity to create a new room for various purposes. Transform a dusty space into a new bedroom, home office, or games room. As well as adding more space, they also increase the value of a house. Plus, this type of renovation is far less disruptive than a full extension. There many types of attic conversion. But the three you are likely to consider are dormer, roof light, and hip-to-gable. Which one you opt for will depend on the space available and what you want to use it for.
Dormer
Dormer lofts add both extra head and floor space, with vertical walls and horizontal ceilings just like any other room. From the outside, it looks like a right-angled triangle attached to the side of a pitched roof.
Roof light
Roof sky light conversions require little actual construction, but more renovation of the internal space to make it liveable. With the addition of roof light windows to allow natural light in, you can create a light and beautiful room.
Hip-to-gable
Some houses have hipped roofs, meaning every side of the roof is slanted. Hip-to-gable requires one of these sloping sides to become vertical, opening up the inside space. This type of conversion only works for semi-detached or detached houses, since it requires a hip end.
Do I need planning permission?
Most roof and loft conversions don't need planning permission due to permitted development rights. You might need planning permission if the planned design exceeds limits or extends past the current roof space. We suggest you check with your local planning department to be sure. You will definitely need to comply with building regulations. If you're not the homeowner, you’ll need to obtain permission from your landlord.