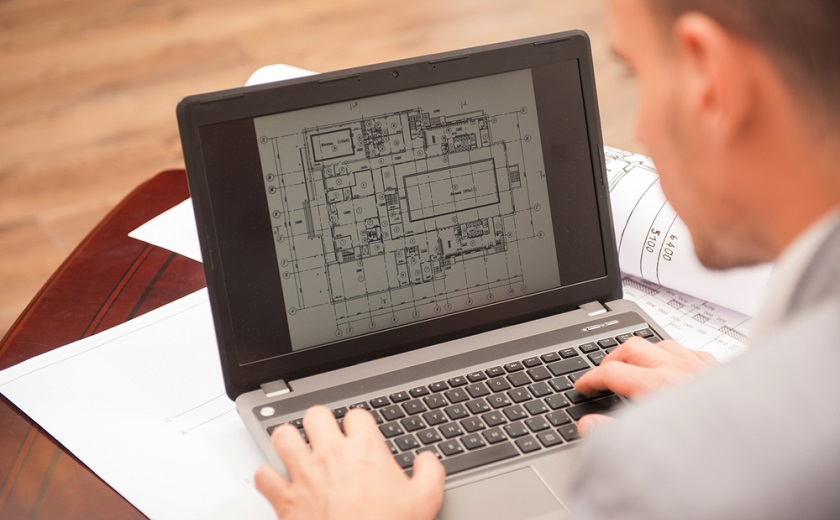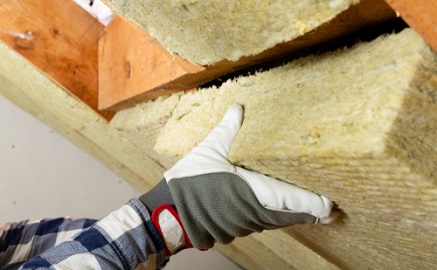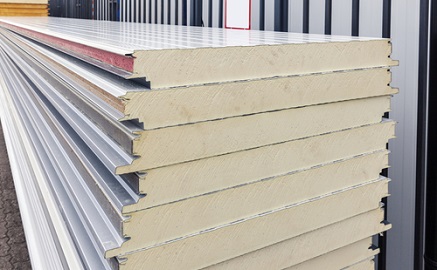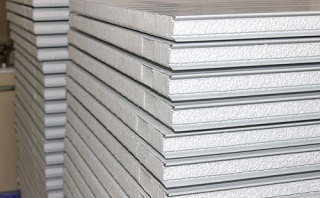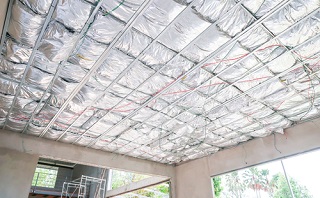How do you heat a garden office?
You can heat a garden office using various methods which you, as the contractor, can either install or advise the homeowner to implement.
- Electric convection heating – Electric heating is one of the most popular ways to heat a garden office, as it’s easy to install and can be powered by a standard electric outlet. They can either be freestanding or wall-mounted and controlled by a thermostat if desired. Electric heaters warm the air quickly, which is ideal for chilly mornings during winter months.
- Electrical oil-filled heaters – Oil-filled heaters have come a long way since the bulky contraptions commonly installed in basements. Nowadays, they are light, portable, and easy to run. Oil-filled heaters work by submerging an electric heating element within the oil, which heats and circulates it. They have heat-trapping elements, which means they often retain their temperature even after they’ve been turned off. Oil-filled heaters are also much cheaper to run, and there’s no need to refill them.
- Underfloor heating – Underfloor heating is usually advised as a secondary heating source. It runs on a mesh element fitted below the floor and is more effective in retaining heat surfaces, such as concrete or tile.
- Solar heating – Solar heating functions either actively or passively. Passive solar heating involves warming the room using south-facing windows or large skylights, while active solar heating utilises solar thermal panels, turning solar energy into heat. Roof-mounted tubes are used to warm water and feed an internal radiator. While this option is more environmentally friendly, it is not always practical in less sunny locations.
- Air conditioning – Air conditioning can heat and cool a room to maintain a comfortable temperature year-round. Modern air conditioning units don’t require large refrigeration units and are smaller and quieter, making them suitable for garden offices.
- Wood-burning stove – Wood-burning stoves are popular for homeowners who want to add a fashionable element to their garden office. They can choose from several contemporary or classical styles and use various fuel sources. However, a chimney flue can be expensive, and a stove may require more maintenance than alternative heating methods.
- Infrared – Infrared heating works by heating the objects in a room rather than the space itself. This heat is transferred between objects and lasts longer than traditional methods. As infrared heating requires positioning the heater in an optimum spot, it’s advised to make it portable or easy to move.
Outline and discuss these heating options with the homeowner before you start building. That way, you can incorporate methods into the design and construction of the garden office that best suits their needs.
Ways to ensure an eco-friendly garden office
Many homeowners are requesting a more eco-friendly garden structure. Luckily, many building materials and techniques achieve this.
One of the best ways to ensure an eco-friendly garden office is to build the structure using sustainable materials. Source wood from sustainably-managed forests, or choose materials with low environmental impact, such as bamboo or cork.
For insulation, choose an eco-friendly method, like sheep’s wool or hemp. These materials are more sustainable and have higher thermal performance, meaning the homeowner will minimise their heating use.
You can use large skylights and many windows to increase a garden office's environmental friendliness, as it reduces the need for artificial lighting. If you need lights, use energy-efficient light bulbs, or install motion sensors that switch off lighting when it’s not being used.
Install renewable energy sources to power and heat the garden office and reduce its carbon footprint, such as solar panels or wind power. If installing a bathroom or kitchenette, opt for low-flow fixtures to save water.
You can also make any added decoration and finishing touches eco-friendly. Use sustainable paints with low-VOC (volatile organic compounds) mixtures to improve indoor air quality, or incorporate green roofs and living walls into the garden office design. Plants help reduce the structure’s heat island effect and filter air pollutants.
Garden office ideas and inspiration
There are many places to find garden office ideas and inspiration. While your client will come to you with a rough idea of how they want the structure to look, researching and advising on specifics can aid the design and building process.
Several online blogs are dedicated to garden office design, such as The Garden Office Guide and The Garden Room Guide. You’ll find a range of inspiration, from small garden rooms to those with bathrooms, kitchenettes, and soundproofing.
A quick search on Pinterest will reveal thousands of garden office design suggestions curated by architects, builders, and homeowners alike. Start your board and collect your favourite images to show your client.
Attending home and garden shows lets you see the newest and most popular features of garden offices, which you can implement during your builds. From sustainable materials to modern designs, staying up-to-date with the latest industry trends is integral.
Finally, you can chat with local architects, builders, and other industry professionals specialising in garden office design. Talking to other professionals will give you a good understanding of the most recent garden office trends and offer a chance to swap tips and tricks for building the best garden office.
